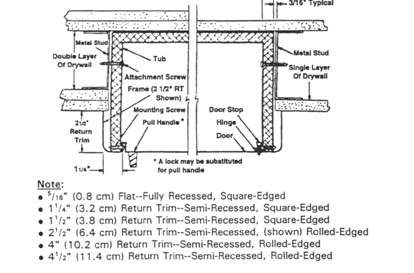-
With metal or wood studding,
install a framed opening at specified location. Wall opening width,
height and depth must correspond with dimensions indicated in catalog
or detail and submittal sheet.
-
Frame in above, below and at
both sides of the cabinet opening. Note: On load bearing walls, the
studs must be doubled on either side of the cabinet tub. If a stud
must be cut to install the cabinet, a load bearing header must be
installed above the cabinet tub.
-
Drill 3/16" (5mm) hole
at least every 12" (304.8mm) on each side of the cabinet through
the double tub construction for mounting into wall opening.
-
Place cabinet in position
and mark location of attachments on studding using 3/16" (5mm)
holes as marking guides.
-
Remove cabinet and drill
5/32" (4mm) holes through studs at marked points. Six attachment
holes for 2000 series cabinets and smaller, eight attachment holes for
larger cabinets.
-
Place cabinet in position
and attach with Universal #10 x 2-1/2" (64mm) self-drilling
screws.
-
Check cabinet door assembly
for freedom of movement. If it binds, shim as necessary to remove any
racking of tub attachments or studding.
Note: The
installation of any fire-rated cabinet which lacks a cabinet door, or any
condition in which the door is left ajar, will void the fire rating.

|
![]()

![]()